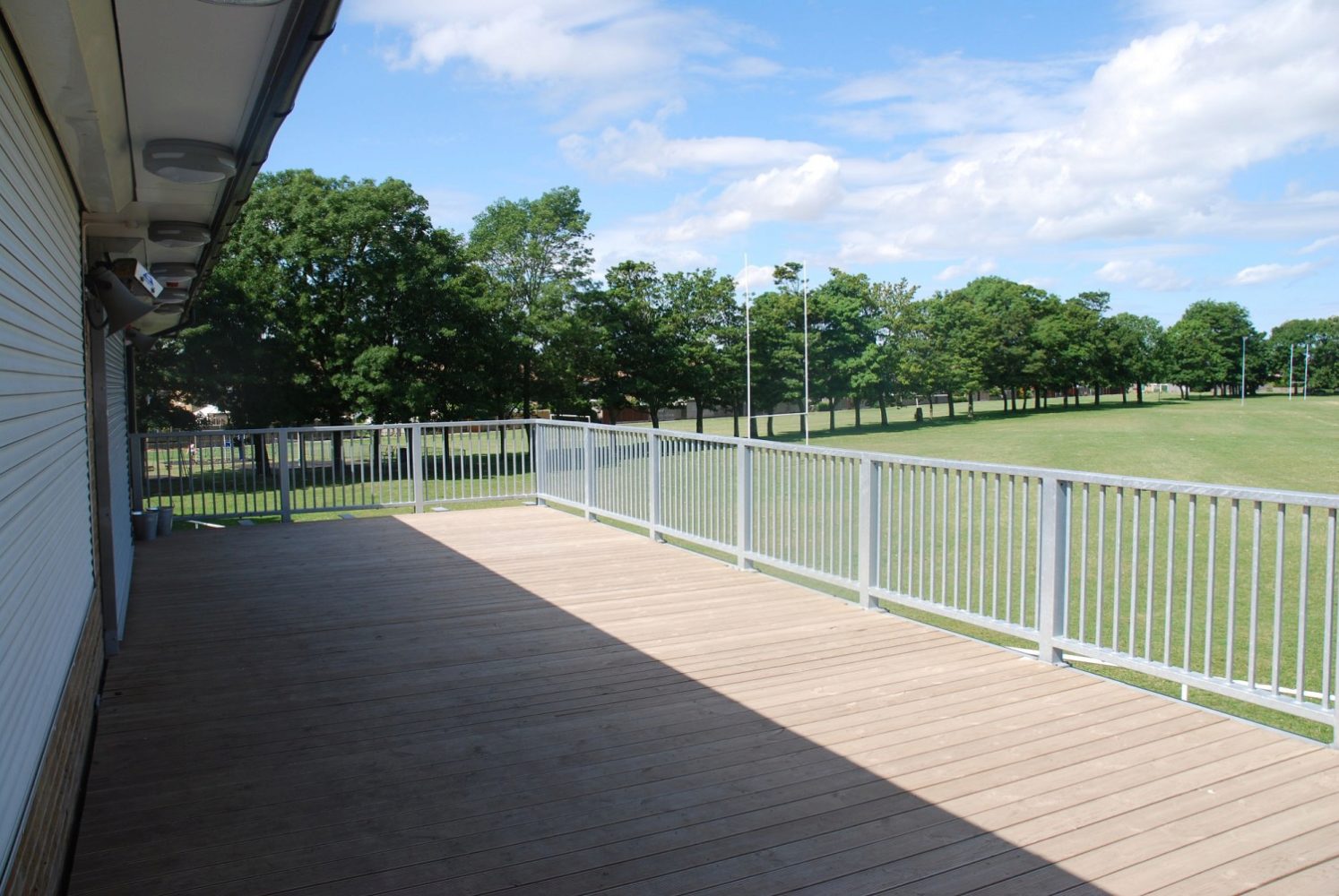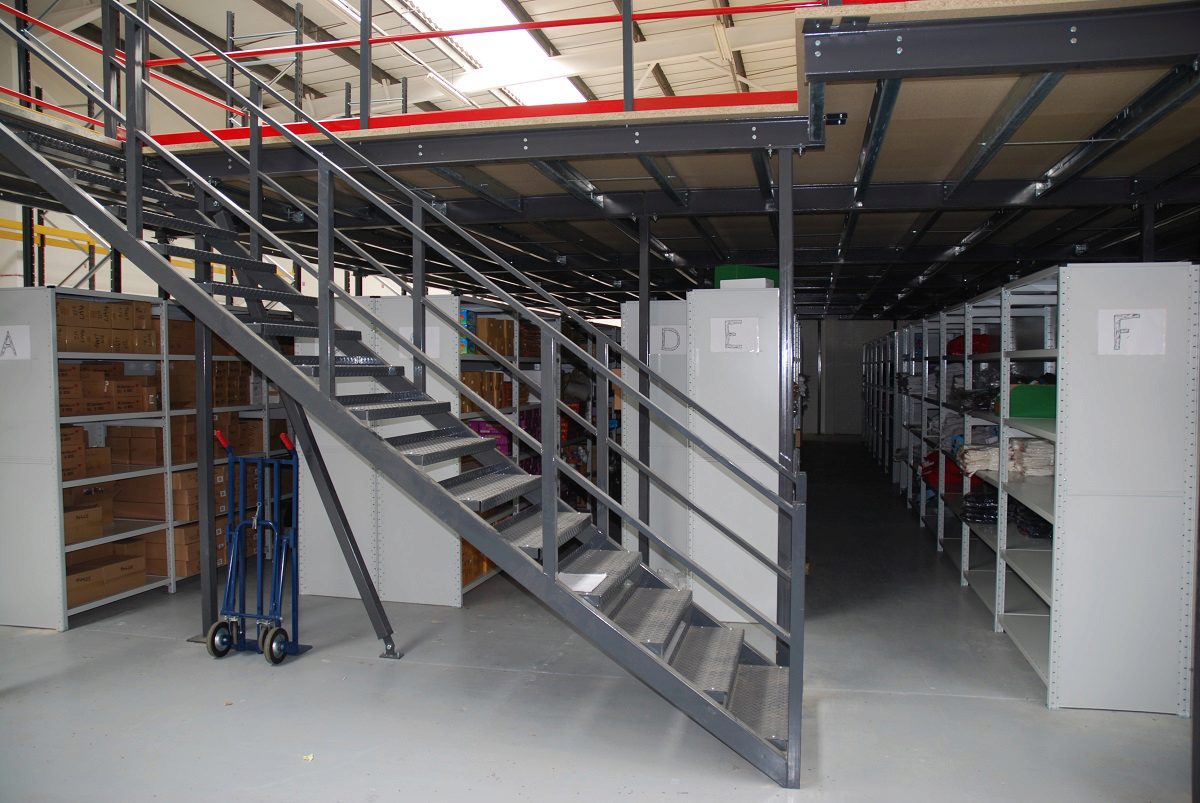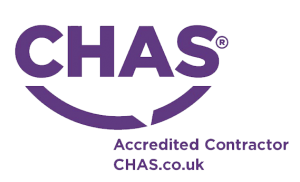Multi-tier Mezzanine Floors

When businesses are looking to expand, the obvious consideration tends to be floorspace. Yet facilities such as warehouses often have substantial vertical space which is not being fully utilised.
A multi-tier mezzanine could add several floors to your space, eliminating the need to relocate your business. Our turnkey solutions allow us to design and deliver multi-tier mezzanine floors for any facility, maximising space and minimising costs.
A dedicated project manager will work with your business to create the perfect multi-tier mezzanine. Both our two and three-tier mezzanines are ideal for increasing the storage capacity of your high building. Invicta’s interiors division also enables us to offer fully fitted mezzanine floor offices for a variety of purposes.
In over 30 years of operations, Invicta Mezzanine Floors have undertaken projects on almost every scale. Our multidisciplinary designers have adapted to all environments and budgets, delivering multi-tier mezzanine floors on budget and with minimal disruption.
Built from structural steel, our multi-tier mezzanine floors are capable of withstanding substantial loads, making them ideal for almost any function. We most commonly deploy multi-tier mezzanines for office space and storage, and can also deliver mezzanines with racking as part of the supporting structure.
Our multi-tier mezzanines are trusted throughout the UK, and have been installed in some of its largest warehousing and distribution centres. View our case studies below for more information, or contact us today to discuss your unique multi-tiered mezzanine floors project.













Share/Like this page