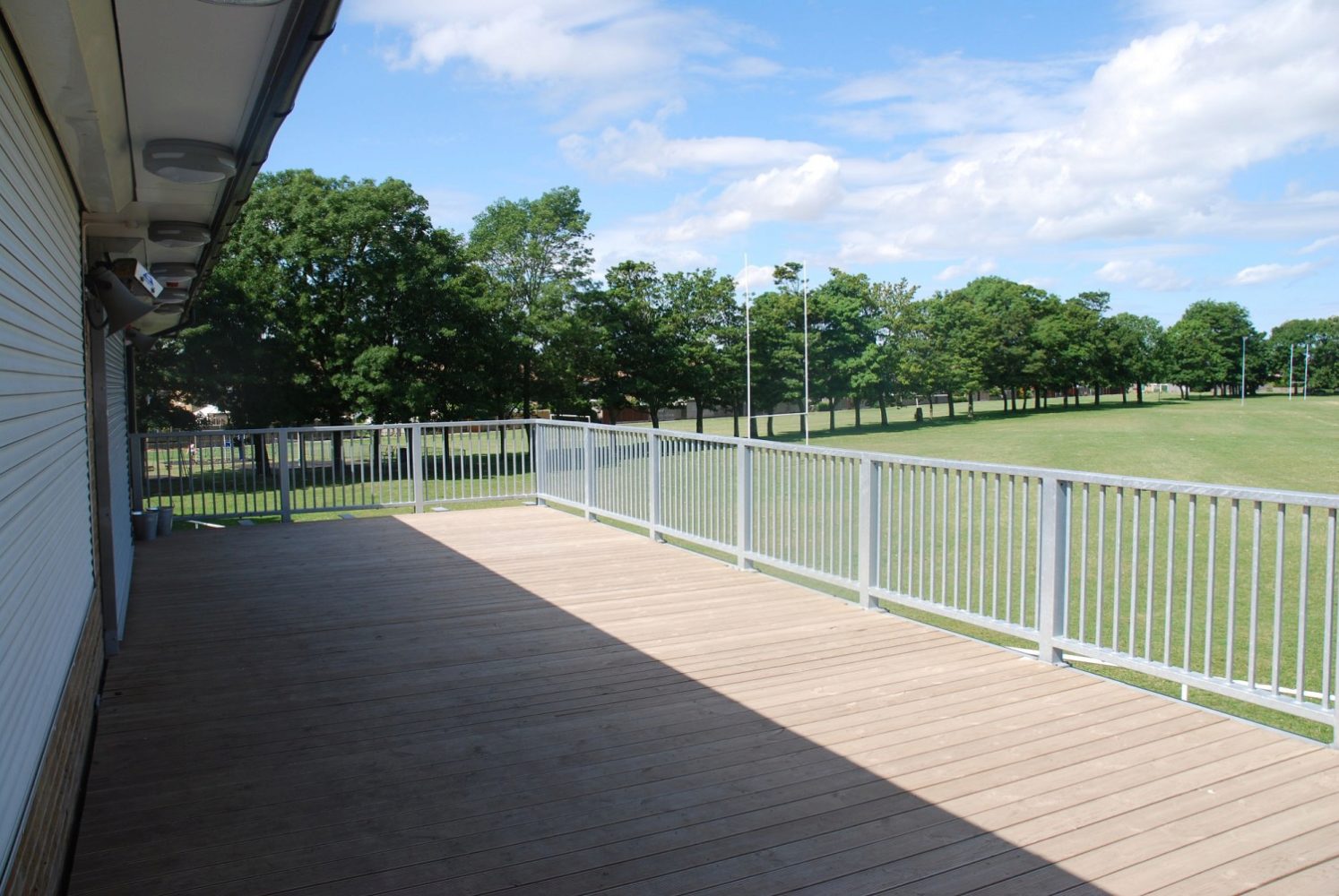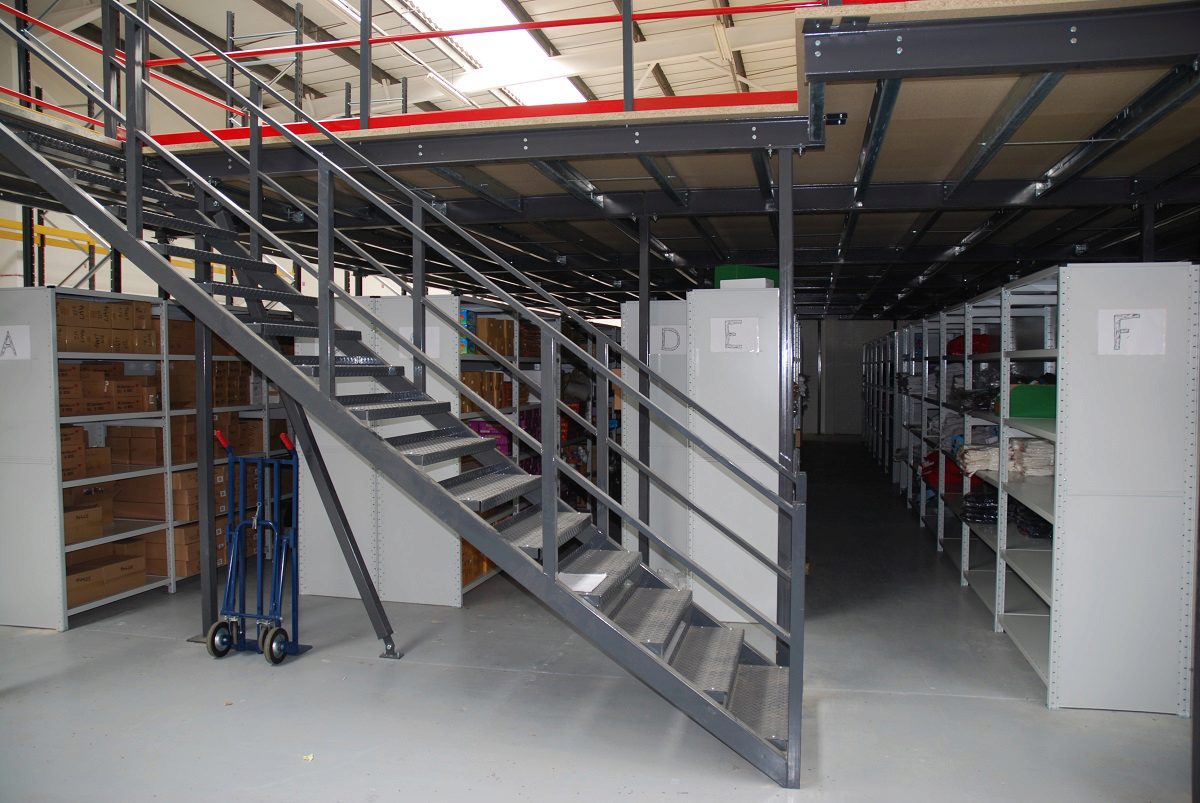Mezzanine Floor Regulations, Information & Data
Mezzanine floor regulations should be adhered to at all stages of the design, construction and installation stages.
General load specifications for our mezzanine floors:
– Office Workroom: 3.5kN/m2 (approx. 350kg per square metre)
– Industrial use: 4.8kN/m2 (approx. 480kg per square metre)
– Heavy use: 7.5kN/m2 (approx. 750kg per square metre)
– Extra Heavy use: 9.6kN/m2 (approx. 960kg per square metre)
Mezzanine floors are required to comply with building regulations and have the necessary approval. Invicta Mezzanine Floors can liaise and make the required applications if needed on your behalf. We are able to provide you with detailed drawings, floor designs, calculations and all relevant specifications to your local council or approved inspector. It may be necessary for you to provide floor slab details and a plan of your building showing all external fire exits.
Fire Rating
Mezzanine floor regulations state that one hour fire rating will be required to the underside of your floor if it meets any of the following criteria:
– The size of the floor is in excess of 20 metres in any direction
– The mezzanine exceeds 50% of the room it is to be installed in
– The mezzanine is used for purposes other than storage. Prime examples being offices and workspaces.
For more information about fire rated protection click here.













Share/Like this page