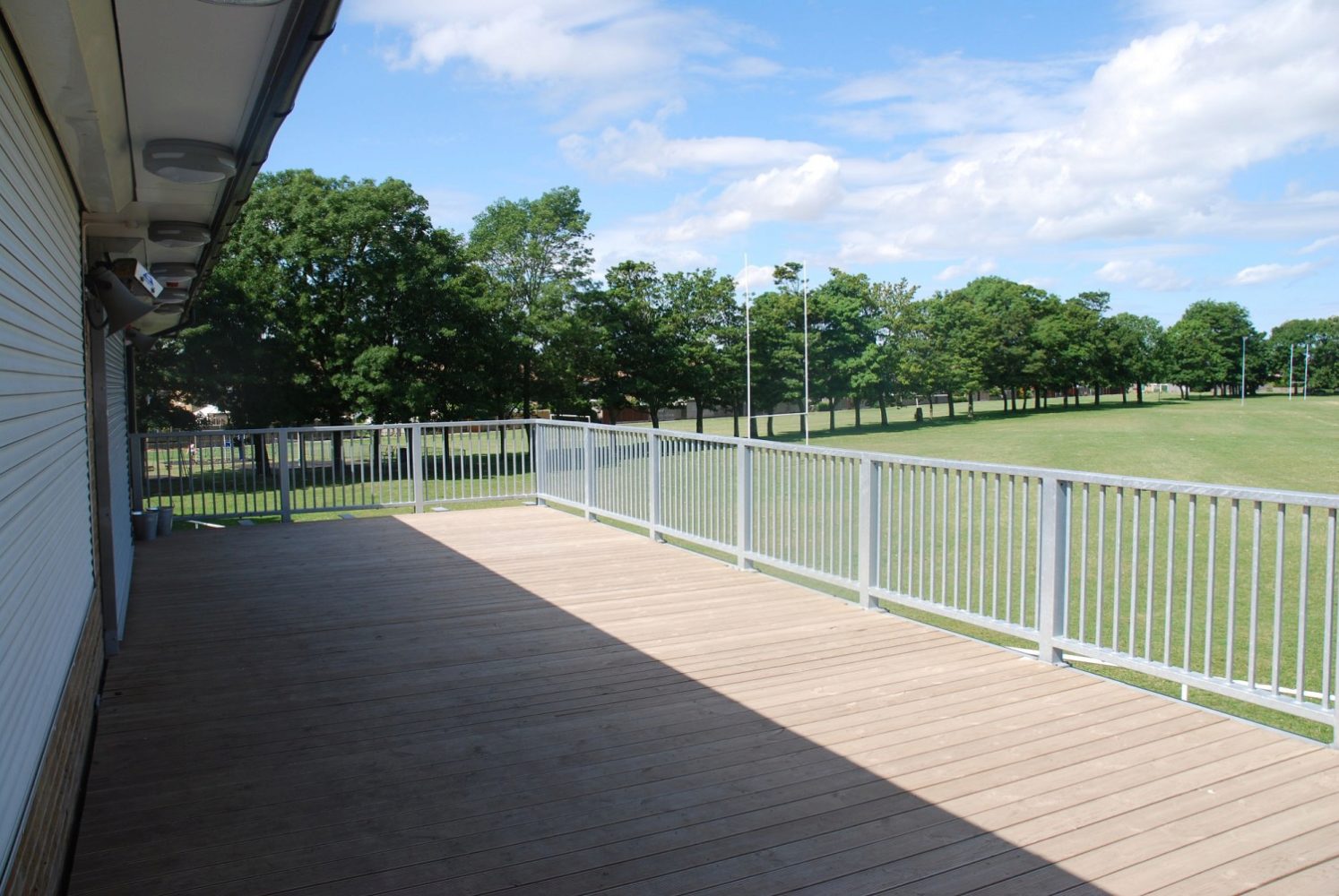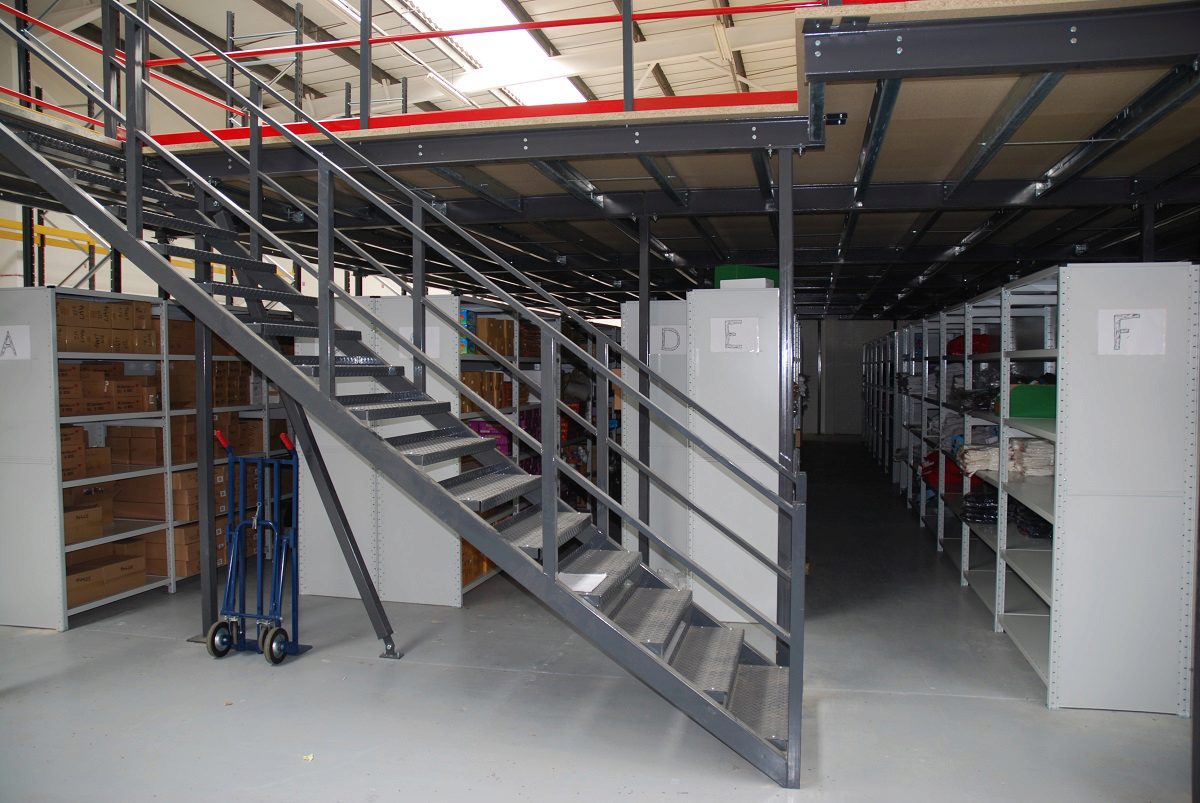Mezzanine Floor Design
The standard specification of an Invicta Mezzanine Floor design is unmatched in the industry, and thanks to the accuracy and efficiency of our management system, the cost of our mezzanine floor is often less than our competitors.
Each Invicta mezzanine Floor includes bespoke designs, the latest in lightweight steel structures, high quality powder-coated ancillaries, fully integrated edge-protection systems and moisture resistant decking as standard.
All mezzanines floors are designed by Invicta Mezzanine Floors and produced to meet BRE Digest 437 requirements and all relevant British Standards, resulting in mezzanine floors that are widely acknowledged as the ultimate in terms of design, quality and finish.
All our mezzanine floors conform to structural steel code BS 5950: Parts 1 and 5: Structural use of steel building, the general requirements of the Building Regulations and with BRE Digest 437.
Ancillaries such as staircases, handrails and toe plates are designed to conform to BS 5395: Parts 1 and 3; which covers all of the factors to be considered by the designer when assessing the type of access or means of escape to be provided.
Our stairs, ladders, ramps, guards and walkways also conform to the Building Regulations Part K Stairways; the technical requirements for the protection from falling, collision and impact. We design your mezzanine floor to suit the loading category of intended use as covered by BS 6399: Part 1: Code of practice for dead and imposed loads.
One of the key benefits of the management system we operate, is the complete integration of the quotation. Data inputted at the initial quotation stage is checked and amended by our engineers and surveyors following a site inspection. This data is then used by the system to work out the most efficient mezzanine floor design, given the various loading, access and site conditions, from which we produce a detailed CAD drawing of the project for Building Regulations approval, manufacturing and installation.
If you would like to learn more about designing a mezzanine floor at your premises we’re here to help. With nationwide coverage across the UK, one of our mezzanine floor specialists will be able to offer advice for your mezzanine floor project.













Share/Like this page