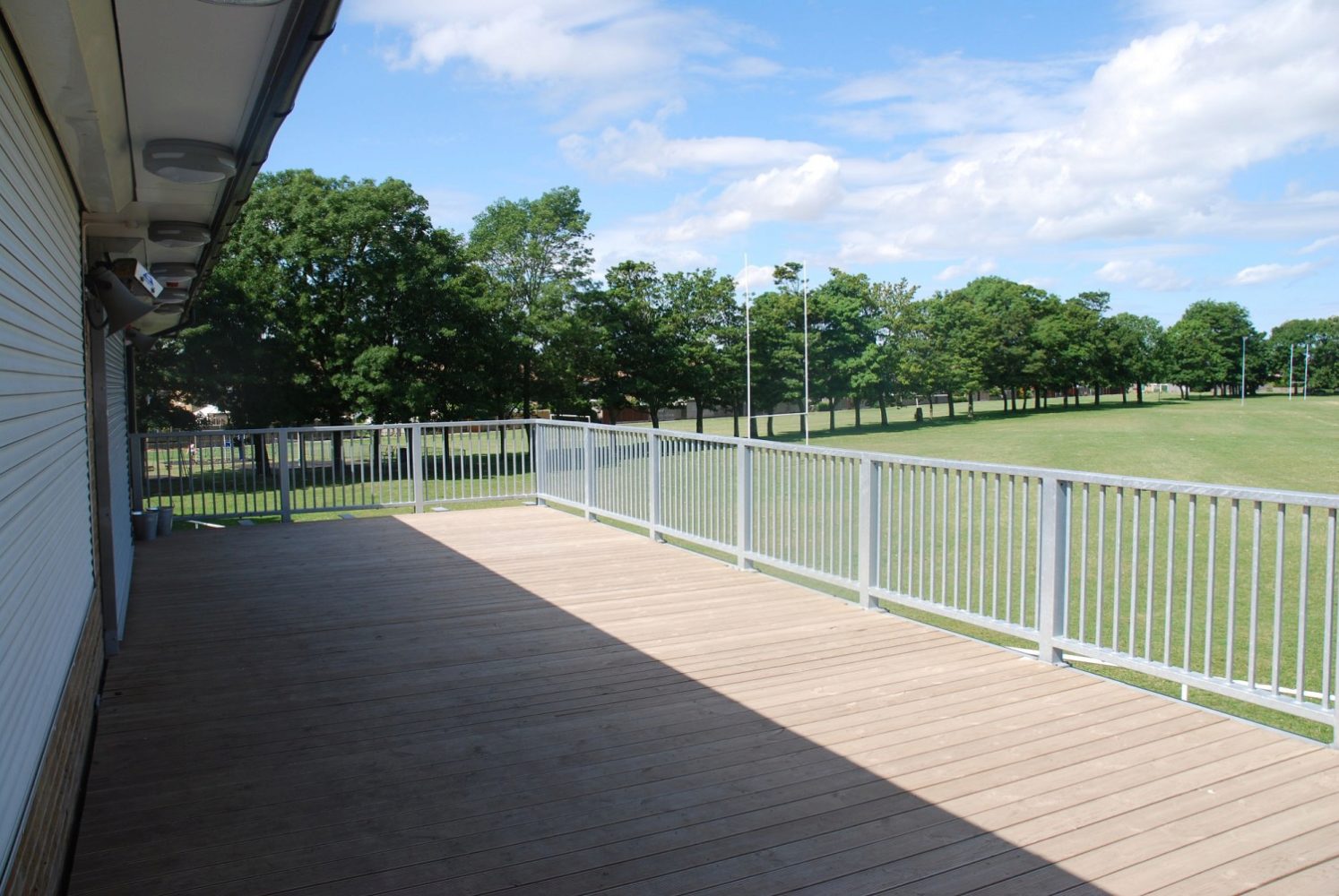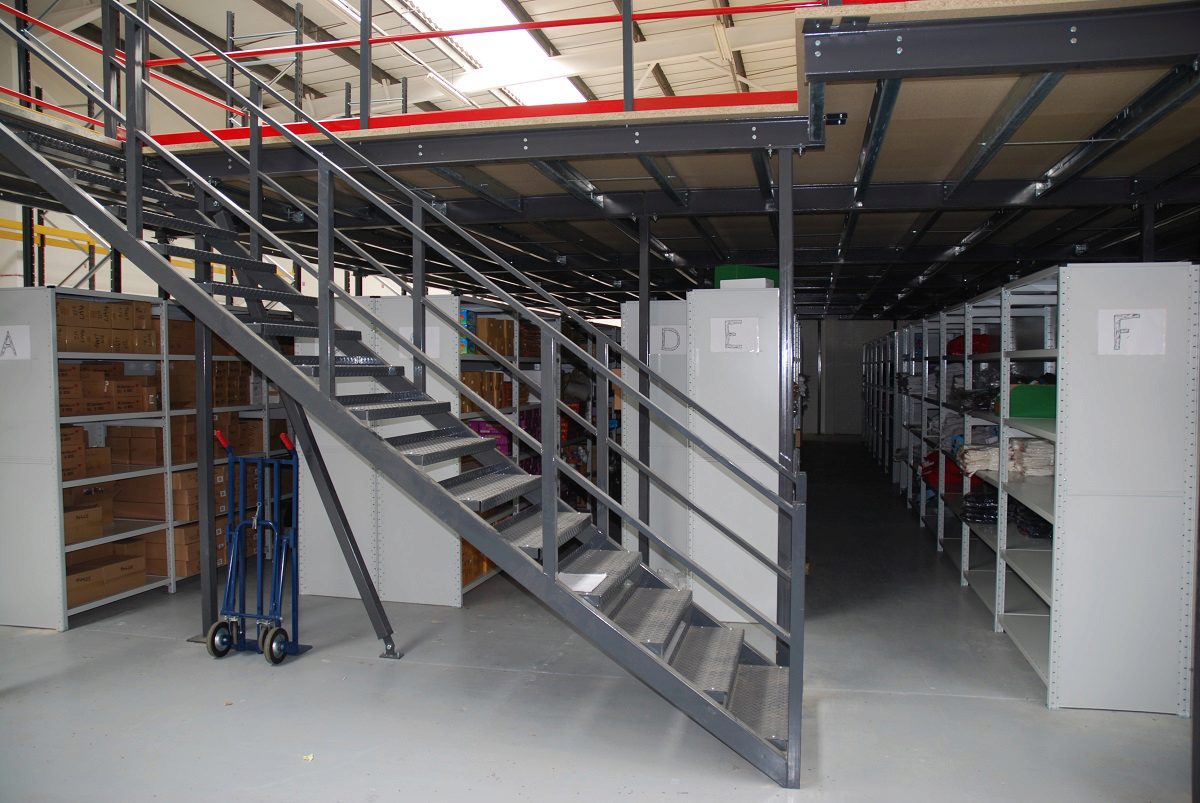Mezzanine Floor Construction
A mezzanine floor is a great way to optimise the storage capacity of your warehouse, office, archival facility or retail business and can be effectively installed into virtually any space from floor to ceiling, fitting seamlessly into the current dimensions of your existing premises.
Invicta Mezzanine Floors has over 35 years’ experience in mezzanine floor construction to the highest standards across the UK and Europe. All our mezzanine floors are individually designed to your exact requirements, and our dedicated team will work with you through all the stages of your mezzanine project.
Rather than the upheaval and expense of relocating to a new premises, it is far more cost-effective to install a mezzanine floor. Once you’ve worked with our experts to finalise the design of your mezzanine floor, you may wonder how your new mezzanine floor will be constructed.
INVICTA MEZZANINE FLOOR CONTRSUCTION PROCESS AT A GLANCE:
1. Main steel structure consisting of universal hot rolled steel main beams which are supported onto box section steel column.
2. Steel columns fixed to concrete using expansion bolts.
3. Main beans interlinked using cold rolled preformed galvanised lightweight purlins.
4. Structure overlaid with decking of choice, commonly 38mm high density particleboard (specially formulated for mezzanine floors).
5. Prefabricated mezzanine floor staircases, complying with current mezzanine floor building regulations, secured into place and bolted to the mezzanine floor.
6. Hand/Knee rail edge protection 1100 mm high to exposed edges around the mezzanine floor. With the option of a Kick-platet at 100mm high.
7. Any additional ancillaries including pallet gates, loading plates or cat ladders.
If you would like to learn more about constructing a mezzanine floor at your premises. With nationwide coverage across the UK, one of our mezzanine floor specialists will be able to offer you advice for your mezzanine floor project.













Share/Like this page