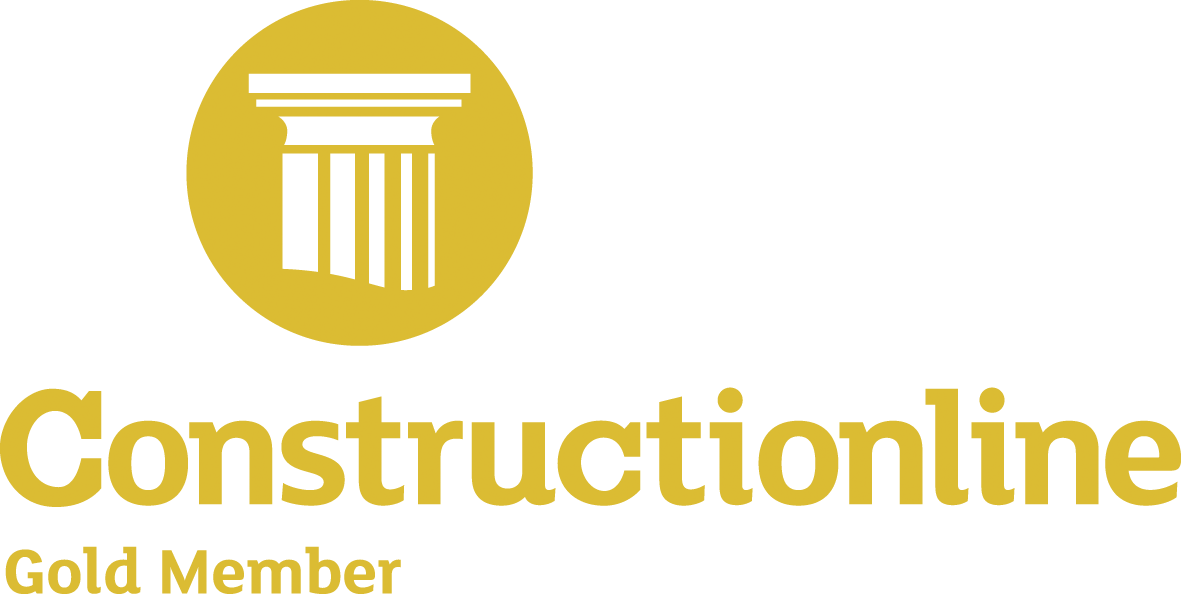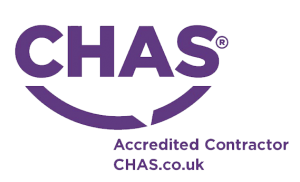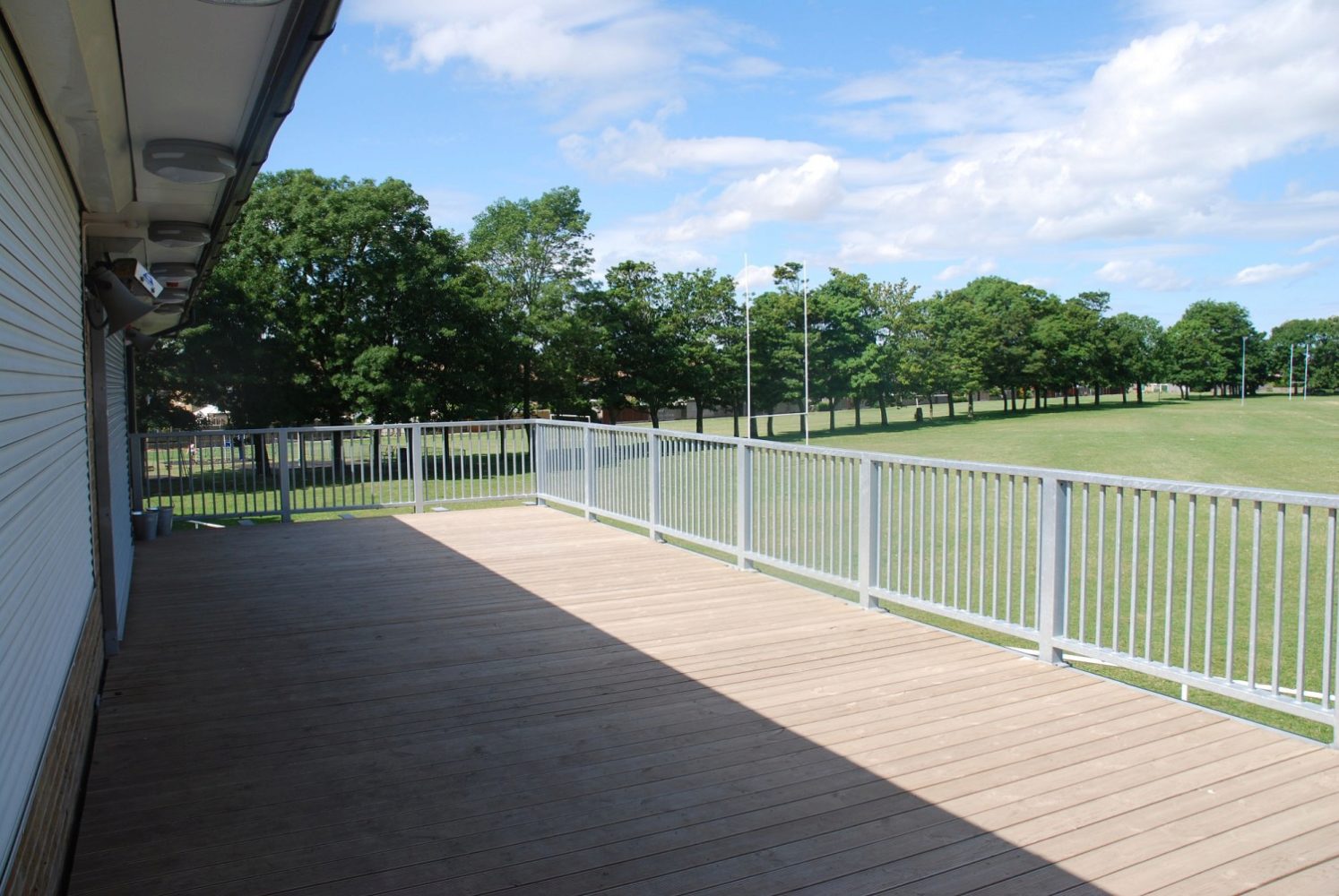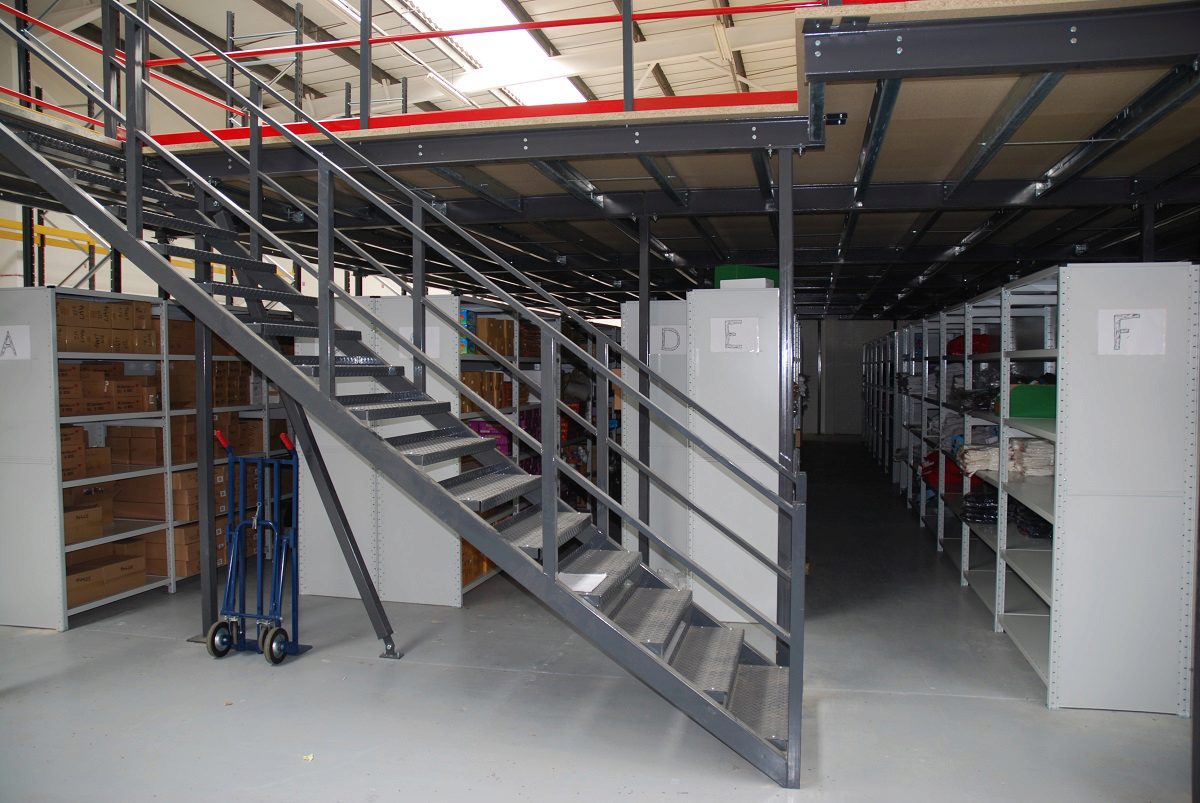For your information
You are being redirected to one of our divisional subsites which contains more detailed information on the required division. To navigate back to the main Invicta Group site, please click the link found in the footer at the bottom of the page.
- Systems
Systems
- Expertise
Expertise
-
Applications
- Archive Mezzanine Floors
- Art Gallery Mezzanine Floors
- Commercial Mezzanine Floors
- Data Centre Mezzanine Floors
- Factory Mezzanine Floors
- Laboratory Mezzanine Floors
- Mezzanine Floors For Manufacturer Storage
- Mezzanine Office Floors
- Outdoor Mezzanine Floors
- Production Mezzanine Floors
- Retail Mezzanine Floors
- Storage Mezzanine Floors
- Warehouse Mezzanine Floors
- Services
-
Applications
- Projects
- Insights
Insights
-
Articles
- How to elevate your retail business with a mezzanine floor
- 6 ways mezzanine floors can enhance your warehouse space
- UK mezzanine floor regulations: everything you need to know
- How to operate mezzanine floors safely
- How To Make The Most Of Your Startup Office Space
- 5 Things To Consider Before Starting Your Mezzanine Project
- Frequently Asked Questions
- A to Z of Terms
-
Articles
- Contact
Contact

UK +44 1843 220 256

US +1 305 328 9444

UAE +971 4 277 6225

Qatar +974 4441 4340

India +91 99 0355 9793

Malaysia +60 16 286 6225
- Start your project
Mezzanine Floor Installation Process
Design, Survey, Planning, Installation, Handover
Quick Quote
Contact Mick Coyne
To get a quotation or arrange a free site survey - Call Mick Coyne on
-
 UK
UK
Current location:
Quick Quote
Contact Mick Coyne
-
 UK
UK
Current location:
1. Structure Fabrication
Fabrication of main steel structure consisting of universal hot rolled steel main beams and box section steel columns.
2. Columns Installation
Steel columns fixed to concrete using expansion bolts.
3. Main Beams Installation
Main beans interlinked using cold rolled preformed galvanised lightweight purlins.
4. Decking Installation
Structure overlaid with decking of choice, commonly 38mm high density particleboard (specially formulated for mezzanine floors).
5. Staircases
Prefabricated mezzanine floor staircases, complying with current mezzanine floor building regulations, secured into place and bolted to the mezzanine floor.
6. Edge Protection
Hand/Knee rail edge protection 1100 mm high to exposed edges around the mezzanine floor. With the option of a Kick-platet at 100mm high.
7. Ancillaries
Any additional ancillaries including pallet gates, edge protection, loading plates, cat ladders and stairways can be added to complete the mezzanine floor construction.
Accreditations & Affiliations








Start your project
Tell us about your project. Please complete this form. One of our sales team will come back to you with more details. If you prefer, you can drop us an email.




Share/Like this page