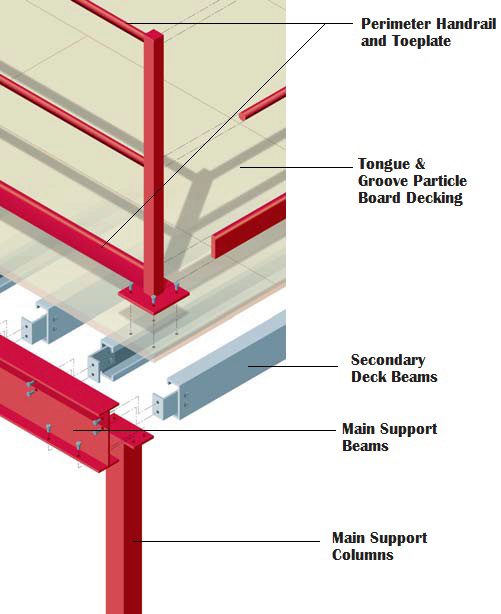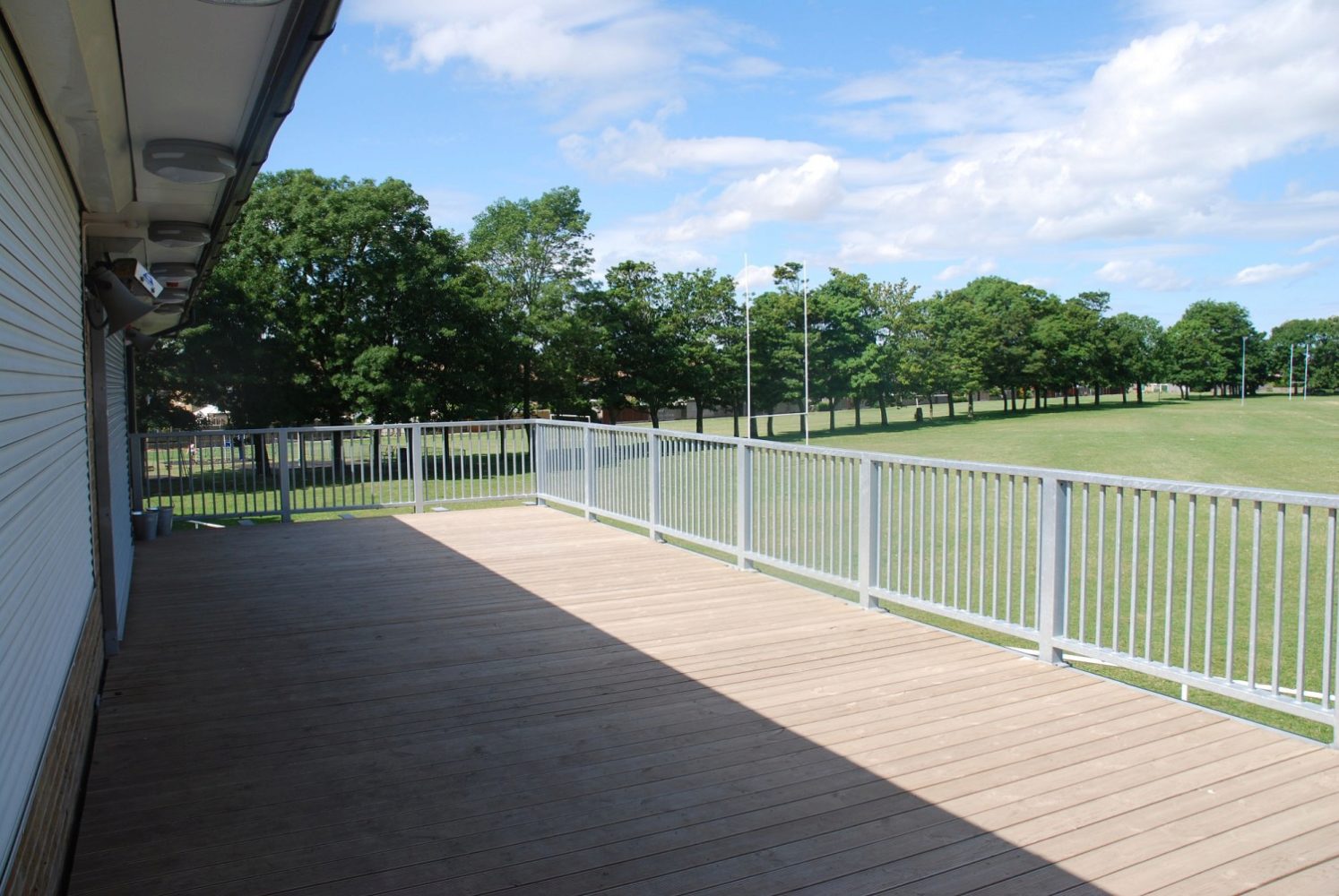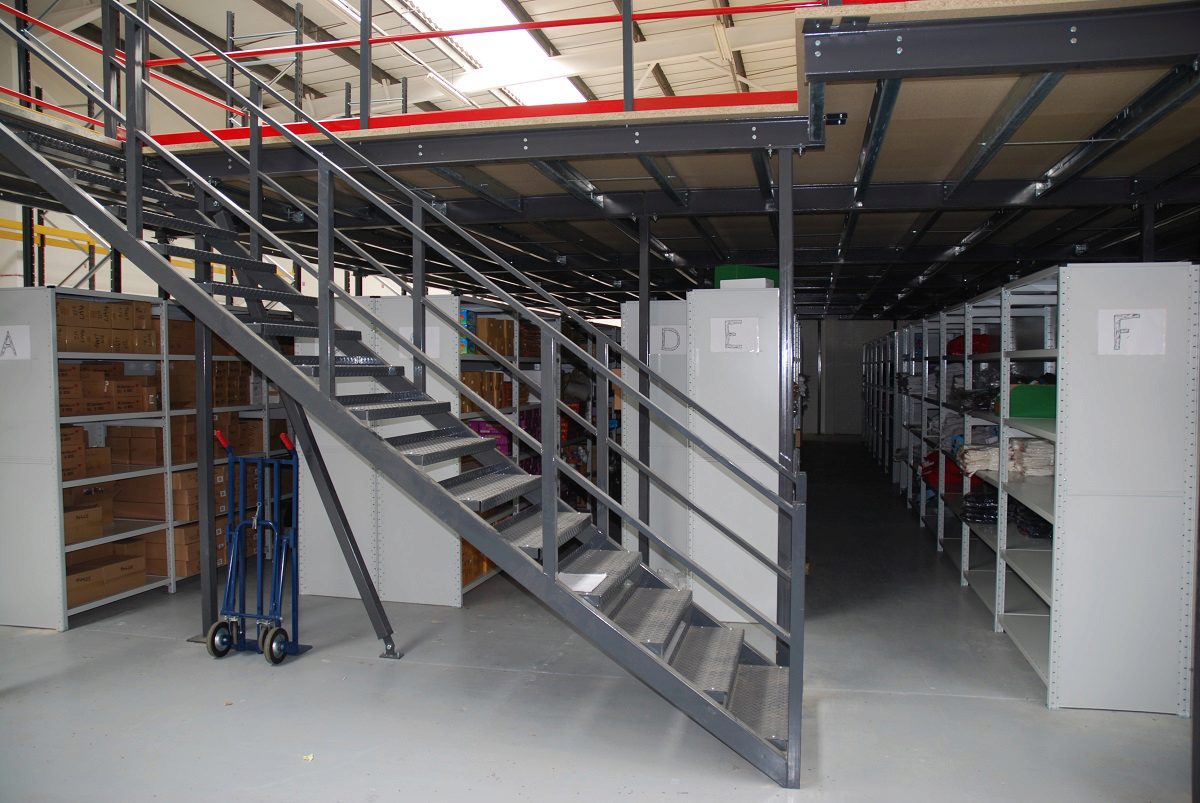For your information
You are being redirected to one of our divisional subsites which contains more detailed information on the required division. To navigate back to the main Invicta Group site, please click the link found in the footer at the bottom of the page.
- Systems
Systems
- Expertise
Expertise
-
Applications
- Archive Mezzanine Floors
- Art Gallery Mezzanine Floors
- Commercial Mezzanine Floors
- Data Centre Mezzanine Floors
- Factory Mezzanine Floors
- Laboratory Mezzanine Floors
- Mezzanine Floors For Manufacturer Storage
- Mezzanine Office Floors
- Outdoor Mezzanine Floors
- Production Mezzanine Floors
- Retail Mezzanine Floors
- Storage Mezzanine Floors
- Warehouse Mezzanine Floors
- Services
-
Applications
- Projects
- Insights
Insights
-
Articles
- How to elevate your retail business with a mezzanine floor
- 6 ways mezzanine floors can enhance your warehouse space
- UK mezzanine floor regulations: everything you need to know
- How to operate mezzanine floors safely
- How To Make The Most Of Your Startup Office Space
- 5 Things To Consider Before Starting Your Mezzanine Project
- Frequently Asked Questions
- A to Z of Terms
-
Articles
- Contact
Contact

UK +44 1843 220 256

US +1 305 328 9444

UAE +971 4 277 6225

Qatar +974 4441 4340

India +91 99 0355 9793

Malaysia +60 16 286 6225
- Start your project
What is a Structural Steel Mezzanine Floor?
19th December 2019
High-Quality Light Weight Steel Mezzanine Structure
Quick Quote
Contact Mick Coyne
To get a quotation or arrange a free site survey - Call Mick Coyne on
-
 UK
UK
Current location:
Quick Quote
Contact Mick Coyne
-
 UK
UK
Current location:

As well as our proud history of successful mezzanine installations, The Invicta Group is also a world-leading provider of fire-rated steel. Invicta Mezzanine Floors is perfectly positioned to combine the two disciplines, and offers high-quality structural steel mezzanine floors in the UK.
Businesses have trusted us to design and install structural steel projects for over 30 years. During that time we’ve honed our abilities in design and project implementation, and have poured our knowledge into a unique, industry leading computer system specifically for mezzanine projects.
Our advanced, computer-based management system for mezzanine floor production gives us a distinct edge on the competition. Our structural steel mezzanine projects are lighter, stronger and more cost effective than the industry average, with greater flexibility for unique design choices.
Each structural steel mezzanine floor project consist of six key components:
1. Mezzanine Support Columns
Our structural supports are as reliable as our service. Each vertical mezzanine floor column is fire rated, and designed to match the load requirements of your particular project.
The column profile and steel thickness is precisely judged, being as discreet and cost-effective as possible without compromising on safety or quality.
The positioning of columns and flexibility of our designs can cater to any space, and offers ample room below a mezzanine floor for storage solutions or other requirements.
2. Mezzanine Floor Main Support Beams
These steel support beams can be built to any spec, and are bolted to plates welded on the top of the columns. Their thickness is determined by the unique loading requirements of your mezzanine floor project, as well as the spacing required between columns.
3. Mezzanine Floor Base Plates
These steel plates are welded to the base of each column and bolted to your existing floor, spreading the downward load from your mezzanine floor to the floor below. Their size and thickness can vary, depending on the load requirements of your mezzanine project.
4. Mezzanine Floor Decking
As a comprehensive provider of turnkey mezzanine floor solutions, we are able to offer three kinds of decking for your structural steel mezzanine project:
- 38 MM High High-Density Particle Board (P6) – the UK’s premium heavy duty particle board, offering unparalleled strength and durability. Ideal for heavy loads and extremely wear resistant
- 38 mm moisture resistant particle board (P5) – the UK’s most commonly implemented floor decking for new buildings and refurbs. Ideal for environments with high humidity or variable moisture.
- Steel Durbar Decking – a strong, economic and competitive flooring solution. Offers high performance slip resistance, and popular for a wide range of applications.
5. Mezzanine Floor Purlins (Secondary Beams)
These secondary beams are bolted to the main beams with cleats. Their length and centre point will vary depending on the mezzanine floor load requirements, and the type of decking used. These secondary beams run between the main beams, allowing for a thinner floor.
6. Mezzanine Floor Handrail and Toeplate
For health and safety reasons, all mezzanine floors require some form of edge protection. Our mezzanine handrail and toeplate system covers all open edges, keeping your employees safe.
Working in tandem with Invicta Mezzanine Floors, we can design and supply a wide range of handrails, toeplates, kickplates and mezzanine floor edge protection ancillaries. Each safety solution is tailored to your individual mezzanine project, and finished to a high standard.
As the UK’s leading designer and installer of mezzanine floors, our experience and expertise are unparalleled. Our products are designed and manufactured in close accordance with British Standards, as well as Building Regulations’ approved document K.
View the case studies and gallery photos below for examples of our previous structural steel mezzanine projects, or contact us today to see what we can do for your business.
Accreditations & Affiliations








Start your project
Tell us about your project. Please complete this form. One of our sales team will come back to you with more details. If you prefer, you can drop us an email.




Share/Like this page