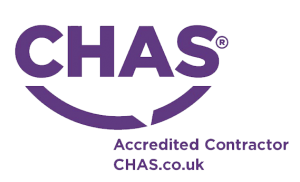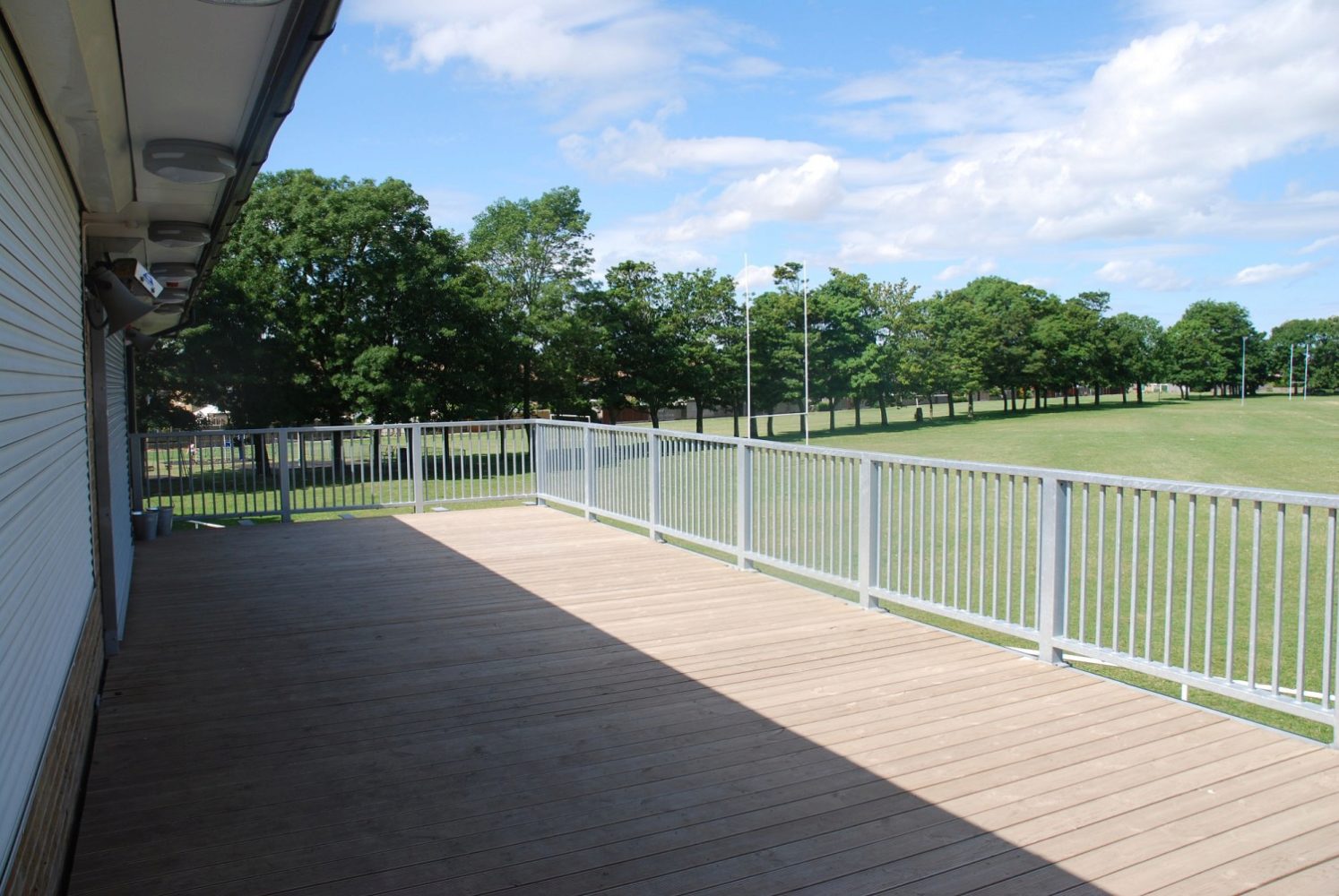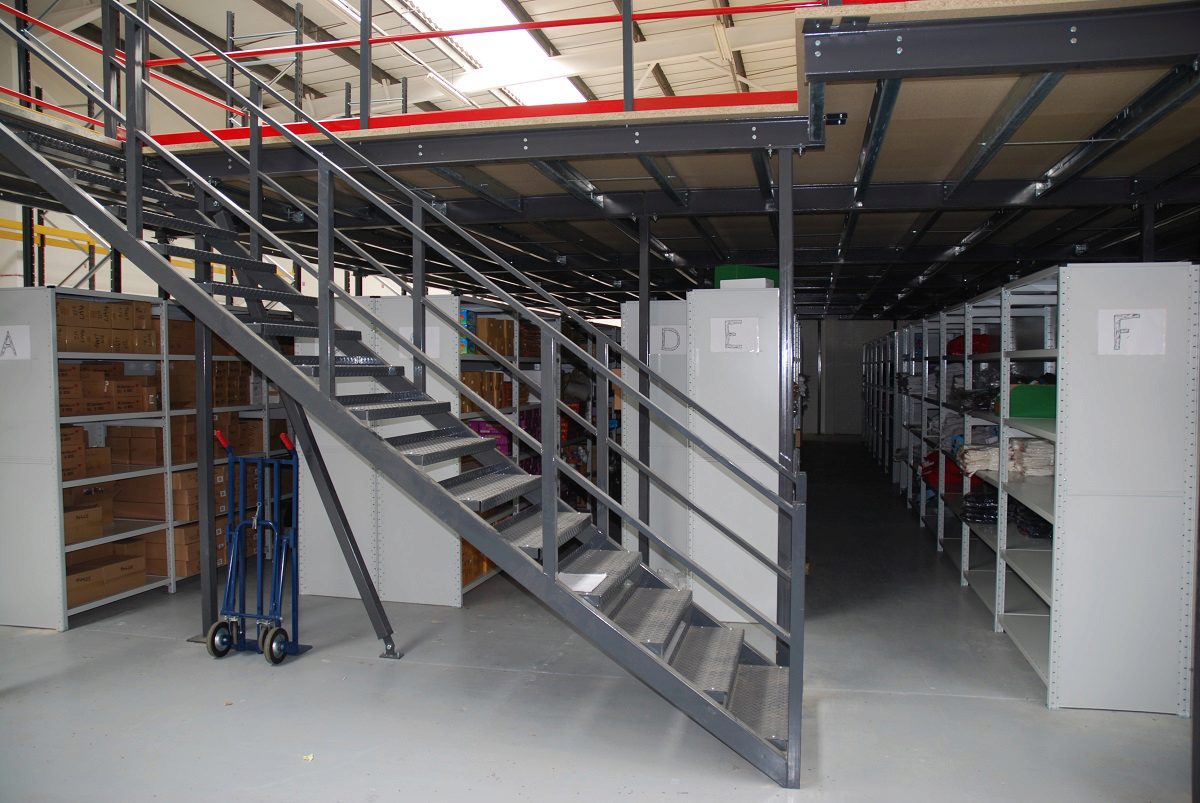For your information
You are being redirected to one of our divisional subsites which contains more detailed information on the required division. To navigate back to the main Invicta Group site, please click the link found in the footer at the bottom of the page.
- Systems
Systems
- Expertise
Expertise
-
Applications
- Archive Mezzanine Floors
- Art Gallery Mezzanine Floors
- Commercial Mezzanine Floors
- Data Centre Mezzanine Floors
- Factory Mezzanine Floors
- Laboratory Mezzanine Floors
- Mezzanine Floors For Manufacturer Storage
- Mezzanine Office Floors
- Outdoor Mezzanine Floors
- Production Mezzanine Floors
- Retail Mezzanine Floors
- Storage Mezzanine Floors
- Warehouse Mezzanine Floors
- Services
-
Applications
- Projects
- Insights
Insights
-
Articles
- How to elevate your retail business with a mezzanine floor
- 6 ways mezzanine floors can enhance your warehouse space
- UK mezzanine floor regulations: everything you need to know
- How to operate mezzanine floors safely
- How To Make The Most Of Your Startup Office Space
- 5 Things To Consider Before Starting Your Mezzanine Project
- Frequently Asked Questions
- A to Z of Terms
-
Articles
- Contact
Contact

UK +44 1843 220 256

US +1 305 328 9444

UAE +971 4 277 6225

Qatar +974 4441 4340

India +91 99 0355 9793

Malaysia +60 16 286 6225
- Start your project
What is a Mezzanine Floor?
22nd January 2020
A valuable additional Floor area | Mezzanine Platforms | Cost-Efficient Use of Space
Quick Quote
Contact Mick Coyne
To get a quotation or arrange a free site survey - Call Mick Coyne on
-
 UK
UK
Current location:
Quick Quote
Contact Mick Coyne
-
 UK
UK
Current location:
Mezzanine floors are raised stand-alone structural steel platforms, independent of the main building structure and reinforced by steel columns. A key advantage of installing a Mezzanine Floor is that it is an cost-effective way of increasing floor space within the current dimensions of a building.
A key advantage of installing a Mezzanine Floor is that it is an cost-effective way of increasing floor space within the current dimensions of a building.
Mezzanine platforms produce a very useful additional floor area out of what was simply wasted air space above existing work and storage areas. Mezzanine floors are a cost-effective way of expanding the amount of space available to you and can often eliminate the downtime and expense of rebuilding or relocating your premises.
If a mezzanine floor is not permanently occupied or infrequently accessed (used for storage) it does not need to be fire protected as long as it is fitted with an appropriate fire detection and alarm system. However, a mezzanine floor that is occupied at all times like office mezzanines, mezzanine floors that support assembly and manufacturing processes will require fire-rated protection.
Our mezzanine floors can be designed for small tight-fit areas or large scale industrial operations. Mezzanine floors can be freestanding single-tiered or complex multi-tiered, consist of mezzanine floor ancilliaries such as edge protection, staircases, lifts or access gates, handrails or partitioning barriers. Whatever your requirements, we can design, construct and accessorise your mezzanine floor to suit your business reuirements and budget. For more information on mezzanine floors call us today or request a mezzanine floor brochure.
Accreditations & Affiliations








Start your project
Tell us about your project. Please complete this form. One of our sales team will come back to you with more details. If you prefer, you can drop us an email.




Share/Like this page