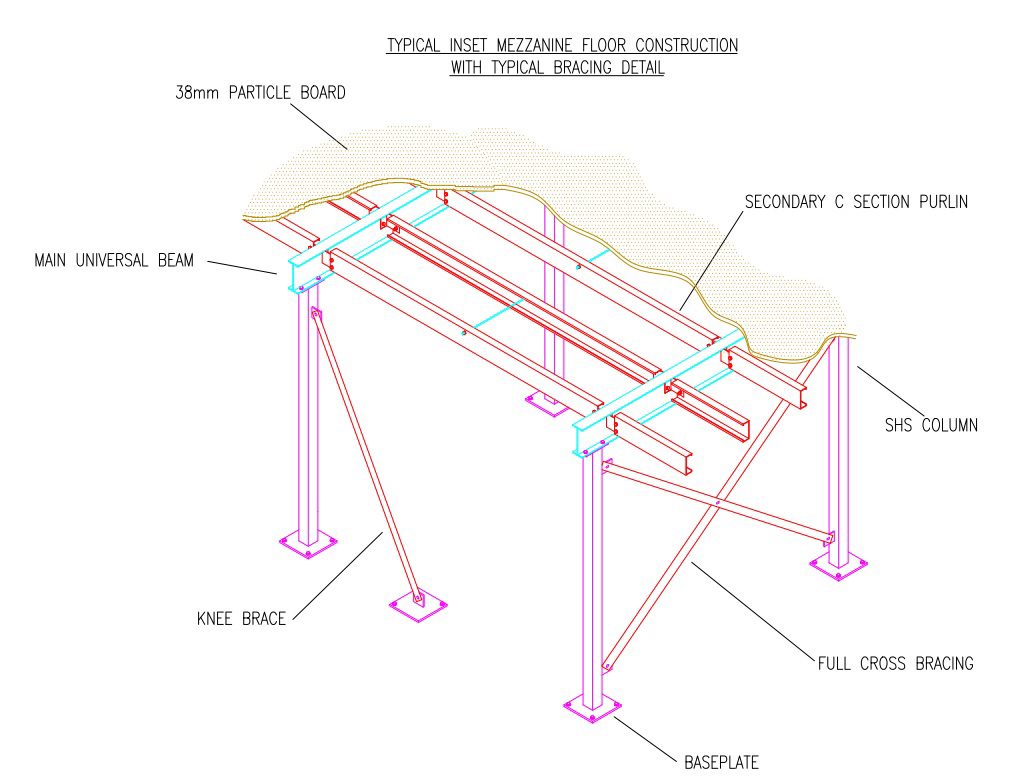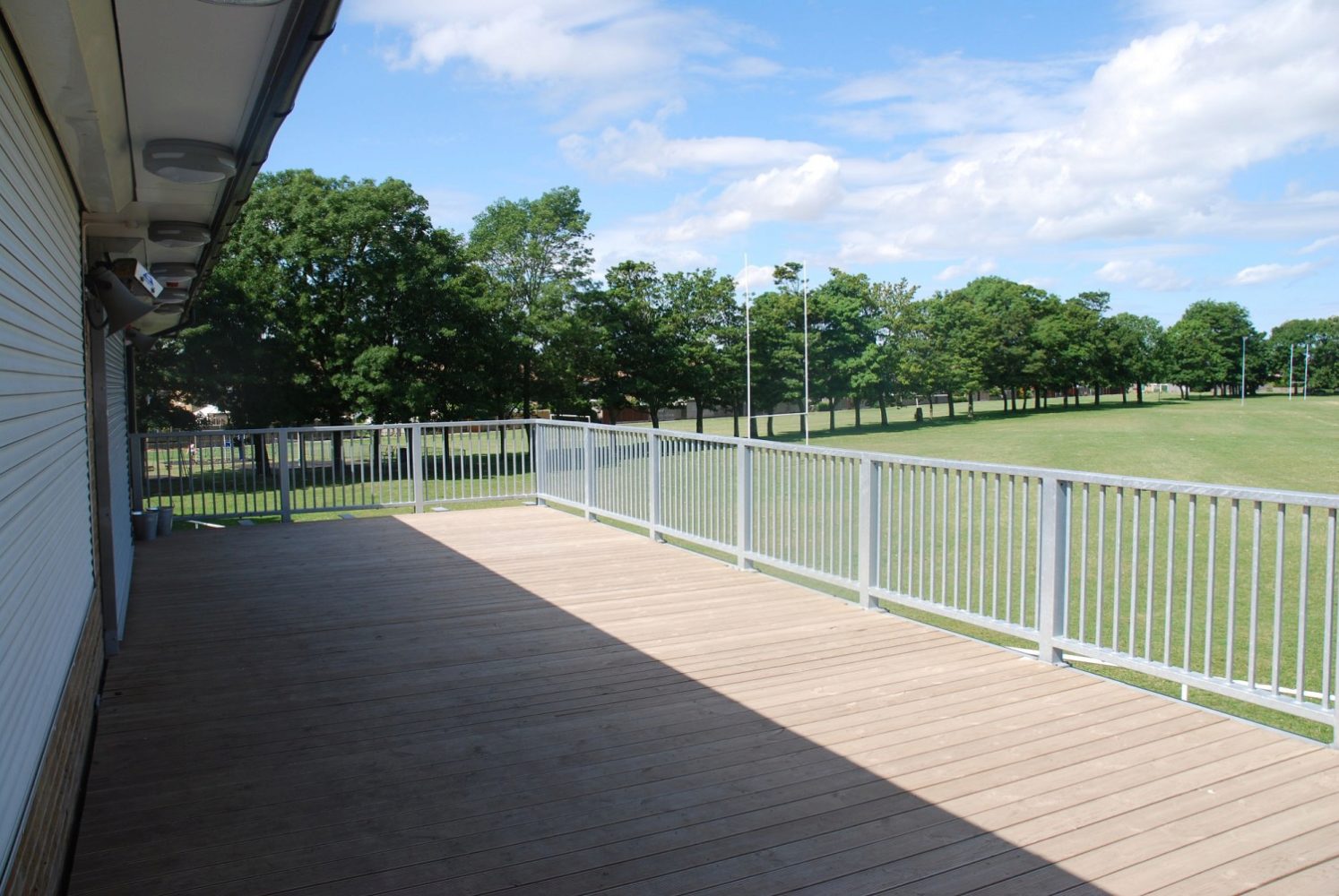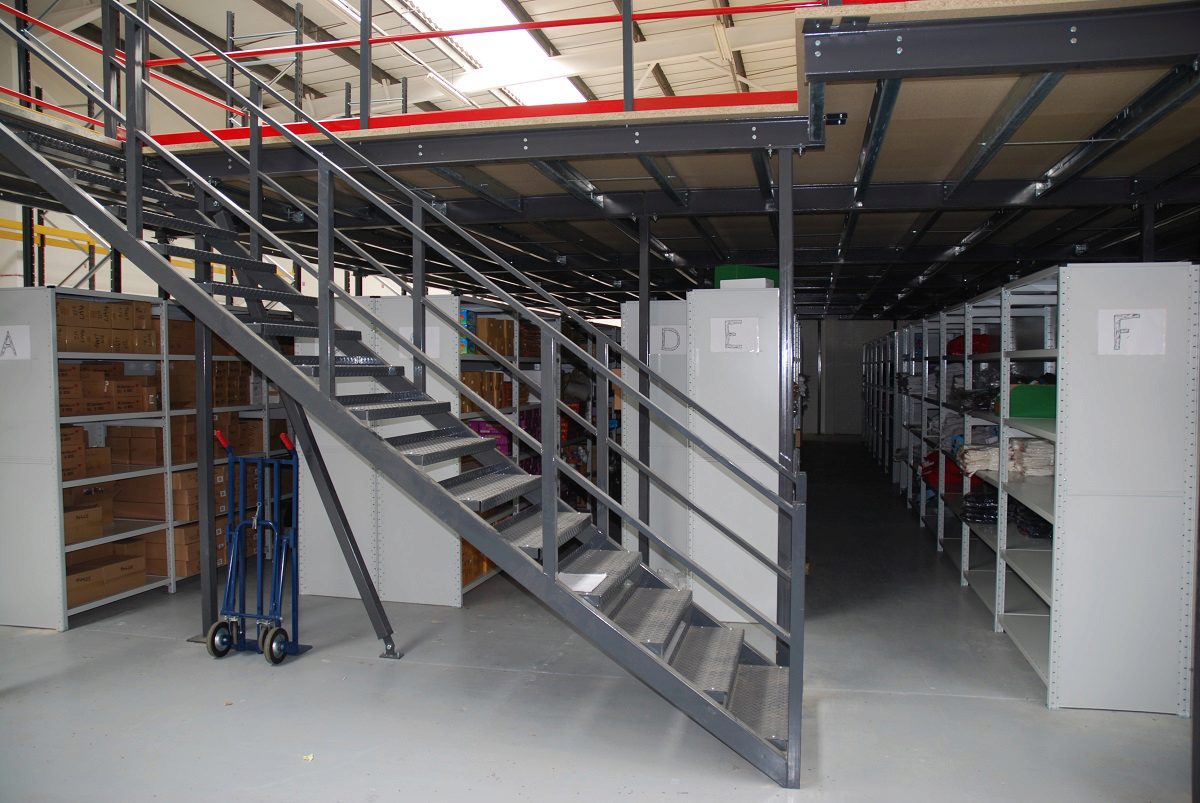For your information
You are being redirected to one of our divisional subsites which contains more detailed information on the required division. To navigate back to the main Invicta Group site, please click the link found in the footer at the bottom of the page.
- Systems
Systems
- Expertise
Expertise
-
Applications
- Archive Mezzanine Floors
- Art Gallery Mezzanine Floors
- Commercial Mezzanine Floors
- Data Centre Mezzanine Floors
- Factory Mezzanine Floors
- Laboratory Mezzanine Floors
- Mezzanine Floors For Manufacturer Storage
- Mezzanine Office Floors
- Outdoor Mezzanine Floors
- Production Mezzanine Floors
- Retail Mezzanine Floors
- Storage Mezzanine Floors
- Warehouse Mezzanine Floors
- Services
-
Applications
- Projects
- Insights
Insights
-
Articles
- How to elevate your retail business with a mezzanine floor
- 6 ways mezzanine floors can enhance your warehouse space
- UK mezzanine floor regulations: everything you need to know
- How to operate mezzanine floors safely
- How To Make The Most Of Your Startup Office Space
- 5 Things To Consider Before Starting Your Mezzanine Project
- Frequently Asked Questions
- A to Z of Terms
-
Articles
- Contact
Contact

UK +44 1843 220 256

US +1 305 328 9444

UAE +971 4 277 6225

Qatar +974 4441 4340

India +91 99 0355 9793

Malaysia +60 16 286 6225
- Start your project
Mezzanine Floor Plan and Design
19th December 2019
Structural Steel Mezzanine Floor Plan and Design
Quick Quote
Contact Mick Coyne
To get a quotation or arrange a free site survey - Call Mick Coyne on
-
 UK
UK
Current location:
Quick Quote
Contact Mick Coyne
-
 UK
UK
Current location:
In the 30 years since we started designing and building mezzanine floors, we’ve worked with all sorts of spaces. We recognise that every facility is different, and that every business uses their space differently.
Invicta’s designers and engineers are naturally flexible, working across storage, interiors, mezzanines and more. But we’ve also built our business on communication and trust. We endeavour to work with you to craft designs and floor plans that perfectly suit your space.
Our structural steel mezzanine floor plans will meld seamlessly into the current dimensions of your space, and its specific building and application requirements. We know there is a fine balance between physical necessities and desirable design, and we aim to strike it every time.
Our structural steel mezzanine floors are built to exacting safety standards, with the ability to bear substantial loads. Whether you’re looking to house people, shelving or machinery on your mezzanine, we will create a floor plan that achieves it – safely, effectively and with the minimum of fuss.
For more information on our mezzanine floor plans and your unique mezzanine requirements, get in touch with us today.
Typical Mezzanine Floor Plan Construct

Accreditations & Affiliations








Start your project
Tell us about your project. Please complete this form. One of our sales team will come back to you with more details. If you prefer, you can drop us an email.




Share/Like this page