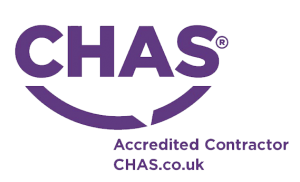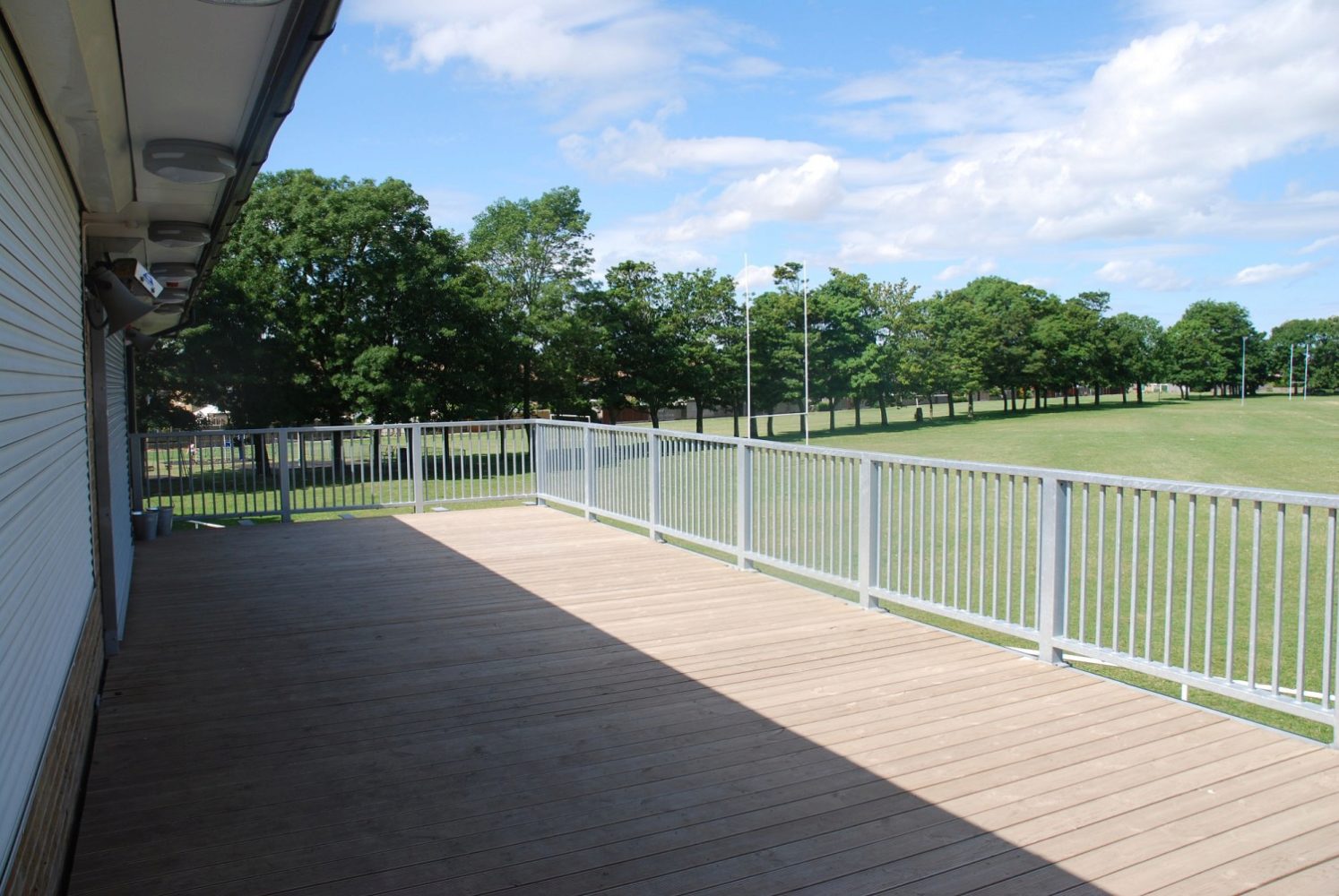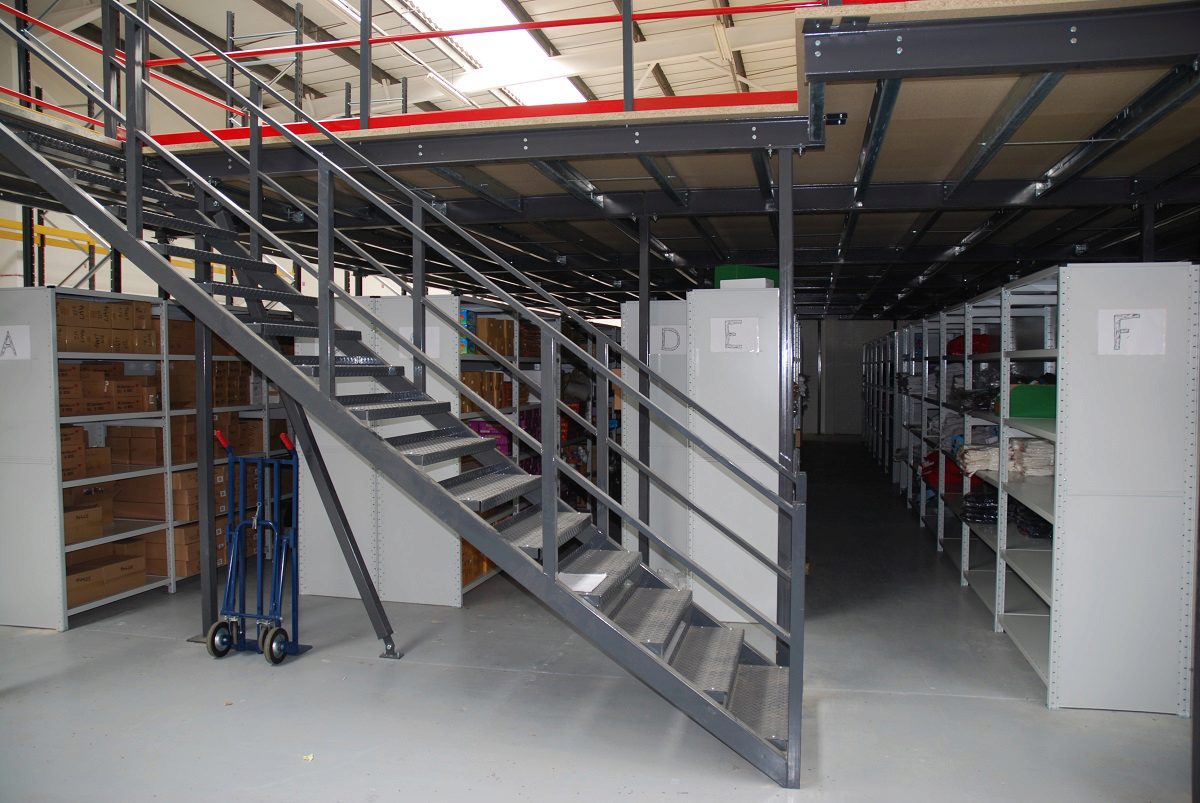For your information
You are being redirected to one of our divisional subsites which contains more detailed information on the required division. To navigate back to the main Invicta Group site, please click the link found in the footer at the bottom of the page.
- Systems
Systems
- Expertise
Expertise
-
Applications
- Archive Mezzanine Floors
- Art Gallery Mezzanine Floors
- Commercial Mezzanine Floors
- Data Centre Mezzanine Floors
- Factory Mezzanine Floors
- Laboratory Mezzanine Floors
- Mezzanine Floors For Manufacturer Storage
- Mezzanine Office Floors
- Outdoor Mezzanine Floors
- Production Mezzanine Floors
- Retail Mezzanine Floors
- Storage Mezzanine Floors
- Warehouse Mezzanine Floors
- Services
-
Applications
- Projects
- Insights
Insights
-
Articles
- How mezzanine floors can support seasonal sales
- What is a Structural Steel Mezzanine Floor?
- Are mezzanine floors rateable? What businesses need to know
- How to elevate your retail business with a mezzanine floor
- UK mezzanine floor regulations: everything you need to know
- How to operate mezzanine floors safely
- Frequently Asked Questions
- A to Z of Terms
-
Articles
- Contact
Contact

UK +44 1843 220 256

US +1 305 328 9444

UAE +971 4 277 6225

Qatar +974 4441 4340

India +91 79945 14049

Malaysia +60 16 286 6225
- Start your project
How to safeguard mezzanine floors from fire risks
7th October 2024
Quick Quote
Contact Mick Coyne
To get a quotation or arrange a free site survey - Call Mick Coyne on
-
 UK
UK
Current location:
Quick Quote
Contact Mick Coyne
-
 UK
UK
Current location:
Mezzanine floors are a way to utilise space more effectively, creating new functional areas within a building, but they also pose unique challenges when it comes to fire protection. These intermediate levels in warehouses, retail spaces, offices, and industrial facilities have unique access requirements, and these demand a tailored approach to safety.
While mezzanine floors offer numerous benefits, it’s essential to recognise and address the potential fire safety hazards they introduce. Below, we will explore the challenges of fire protection on mezzanine floors, and outline steps to formulate a robust fire evacuation policy that ensures the safety of occupants.
Fire protection challenges on mezzanine floors
Fire evacuation policies are often directly affected by the addition of a mezzanine floor to a space, with the mezzanine changing evacuation procedures, materials storage and fire dynamics for the entire space. Here are the key fire safety issues that need to be addressed when building a mezzanine floor:
-
Limited egress routes
Mezzanine floors are often situated above the primary ground level, and utilise a variety of access points for people, including stairs and goods lifts. This not only restricts the number of available escape routes during a fire – on the mezzanine or otherwise – but also presents important questions over which routes are safe to use during a fire.
This limitation can lead to congestion and delays during evacuation as people queue on stairs, heightening the risk to occupants. It may also affect how many people can safely occupy the mezzanine at any one time, and what items or equipment the mezzanine is allowed to host, as these may be extra risk factors.
-
Vertical spread of fire
Fires on mezzanine floors can rapidly propagate upwards and downwards due to the open design of these structures. While fire protection can be applied to mezzanine floors, not all mezzanines require fire protection. The Building Regulations 2010 provide guidelines on where fire protection is not required, including:
- If the mezzanine floor is single tier and used for storage purposes only.
- The number of persons likely to be on the floor is low and does not include members of the public.
- The floor does not exceed 20m in length or width and does not exceed 50% of the floor area of the space in which it is situated.
- The floor has adequate means of escape.
Where a mezzanine is unprotected, the vertical spread of fire can complicate both firefighting efforts and evacuation procedures, particularly where flammable materials may be stored on or in proximity to the mezzanine. This naturally increases the potential for injury and damage, and has to be carefully considered in both the initial mezzanine design and subsequent usage.
-
Access and visibility
Accessibility for firefighting personnel can be difficult in warehouses and other areas that commonly contain mezzanine floors, let alone to the mezzanine floors themselves. Fires can compromise the structural integrity of the mezzanine, and staircases or passageways can be narrow or obstructed.
Limited visibility in such spaces can hinder quick response times, and create challenges in locating and extinguishing fires. This applies not just to a buildup of smoke in a confined area, but also the limited sightlines created by mezzanines that include high density pallet racking, offices or other large obstructions.
-
Smoke and toxic gas accumulation
Smoke tends to rise, while toxic gases often fall, accumulating near the ground. On a mezzanine floor, both of these risks can present themselves at the same time, with smoke rising from or around the mezzanine, and gases accumulating on it.
This can reduce visibility to a greater extent on a mezzanine, and cause respiratory distress for occupants attempting to escape. This propensity for a mezzanine to amplify certain fire risks is something that needs to be carefully considered in any fire safety plan.
How to create a fire evacuation policy for mezzanine floors
Thankfully, it’s possible to safely accommodate a mezzanine floor within a fire safety policy and fire evacuation policy. By considering how the mezzanine impacts on the space around it, who will be using the mezzanine and what it will be storing, policies can be created and amended to ensure that everyone remains safe during a fire.
-
Risk assessment and planning
A good fire evacuation policy is nothing without a comprehensive fire risk assessment that’s specific to the mezzanine floor. This should consider factors such as the occupancy load, potential ignition sources, other materials present, and the deployment of fire detection systems, as well as any forms of active and passive fire protection.
A risk assessment will identify the vulnerabilities of the mezzanine as they relate to fire risks, and the presence and efficacy of potential escape routes. This should assess the adequacy of staircases, ramps, and other pathways for quick evacuation, with tests and drills to determine how quickly and safely the mezzanine can be evacuated in an emergency.
-
Emergency notification systems
Another aspect of mezzanine floors that has to be considered is how people are notified when there is a fire. Depending on the size of the mezzanine, warnings such as lights or alarms around and below the mezzanine may not be seen or heard by all of its occupants.
A comprehensive audible and visual emergency notification system should be deployed in order to effectively alert occupants to the presence of a fire. Make sure that these systems are clearly visible and audible across the mezzanine floor, and don’t rely on the presence of multiple people to notice a fire, or to alert others on the mezzanine.
-
Evacuation routes and signage
Because mezzanines often lack direct exterior fire exits, marking evacuation routes is crucial. Ensure that exit points from the mezzanine and routes towards fire escapes are clearly marked with illuminated exit signs.
Designate primary and secondary escape routes to accommodate the limited egress options on mezzanine floors, considering the dynamics of the mezzanine and how occupants are distributed. Maintain unobstructed pathways to exits at all times, ensuring occupants can navigate them easily, including anyone with special access requirements.
-
Firefighting equipment and training
Firefighting equipment such as fire extinguishers and hose reels should be placed at strategic locations on the mezzanine floor, considering where they are likely to be needed, where people would anticipate them to be, and where they can be easily accessed. They should also be appropriate to the risk factors on the mezzanine, with fire extinguishers being of the right type for the materials stored there.
Occupants on commercial mezzanines should also be provided with fire safety training. This should instil in them an awareness of fire hazards in order that they can be avoided, as well as how to use firefighting equipment safely and correctly, and the importance of following evacuation procedures.
-
Safe areas and assembly points
While a mezzanine should be evacuated as quickly as possible during a fire, it’s important that this is conducted in a structured and orderly manner. As such, a fire evacuation policy should designate safe and easily accessible areas within the mezzanine floor where occupants can gather during a fire emergency.
These areas should be positioned away from potential fire hazards, and provide temporary protection. This may come in the form of active or passive fire protection around the area, or simply providing ample separation from potential risk factors, such that the area is unlikely to be directly affected by a fire, or will be the last area to be affected by a fire.
-
Collaboration with authorities
As important as your immediate response to a fire is the ability of emergency services to respond effectively. This can only happen if you facilitate a prompt and effective response, providing them with accurate information that they need to make swift and correct decisions, from the design and contents of the mezzanine to the number of suspected occupants.
Collaborate with local fire departments to ensure that they are familiar with the layout of the mezzanine floor, and can respond effectively in case of a fire. This may involve supplying the as-built drawings of the mezzanine, as well as providing updates whenever the design, layout and contents of the mezzanine are substantially changed.
-
Regular drills and reviews
A comprehensive fire evacuation policy is only effective if it’s adhered to. Without enforcing the policy and educating employees on it, the risk of a damaging fire won’t be diminished. Conducting regular fire evacuation drills is a crucial aspect of this, familiarising mezzanine occupants with the evacuation procedures and routes.
Humans learn best by doing, and the repetition of regular drills will help to automate people’s decisions under stress. It’s equally important to review and update the evacuation policy and broader fire safety policies as needed, considering changes in occupancy, layout, or regulations. A change of layout or stored material that isn’t accounted for could make your policies more harmful than helpful.
–
Mezzanine floors confer a range of benefits to businesses, but mezzanine fire protection presents a distinct set of challenges that demand careful and proactive planning. Formulating a comprehensive fire evacuation policy tailored to the specific characteristics of your mezzanine floor is essential to ensure the safety of its occupants, and confer confidence among employees.
By addressing these challenges through comprehensive risk assessments, proper planning, training, and collaboration, businesses and organisations can minimise the risks associated with fires on mezzanine floors – creating a safer and more productive environment for everyone involved.
Accreditations & Affiliations








Start your project
Tell us about your project. Please complete this form. One of our sales team will come back to you with more details. If you prefer, you can drop us an email.




Share/Like this page