
System
Mezzanine Floor & Fire Rated Mineral Ceiling
Accessories
Pallet Gates
Company profile
BSB Dampers are Manufacturers of air, fire and smoke control products.
Overview
BSB were looking for more storage space to keep materials required to manufacture their products and an area to store the small parts of their vent systems ready for assembly.
Technical situation
The ground floor area is all set out for the flow of the materials to run through the required machines from one side of the factory to the other. So basically, raw materials coming in one end and the completed components at the other end. The amount going through the factory and the increase in demand has lead to lack of space for storage of materials and a location for the finished items.
Solution
A mezzanine floor going over the top of the manufacturing machines but with the legs not in any of the walkaways or material transport run zones. Each area of the mezzanine over the machines would have an access/Pallet gate about. Therefore, products from each area could be stored about that department ready for future use. As the floor space was doubled there was also an area dedicated to storage of raw materials that could be picked at ease and dropped down to the floor level.
Benefits
In installing a mezzanine floor, the manufacturing area could continue as normal with no restrictions to walkways and forklift areas. The new created areas above gave more then enough room for materials and finished goods. The existing ground floor storage area was now not required and been set out for future expansion of the plant/machines.
Products and services used
Invicta Mezzanine division designed and installed the floor using box section columns and I sections with Purlins bolted between. The floor on top of the structure was 38mm Moisture resistant chipboard and came with Handrail and pallet gate accessories.
Finally, Invicta’s Ceilings & Partitions division installed a 1hr fire-rated 600mm x 600mm mineral ceiling and fascia system with fire-rated column encasements.


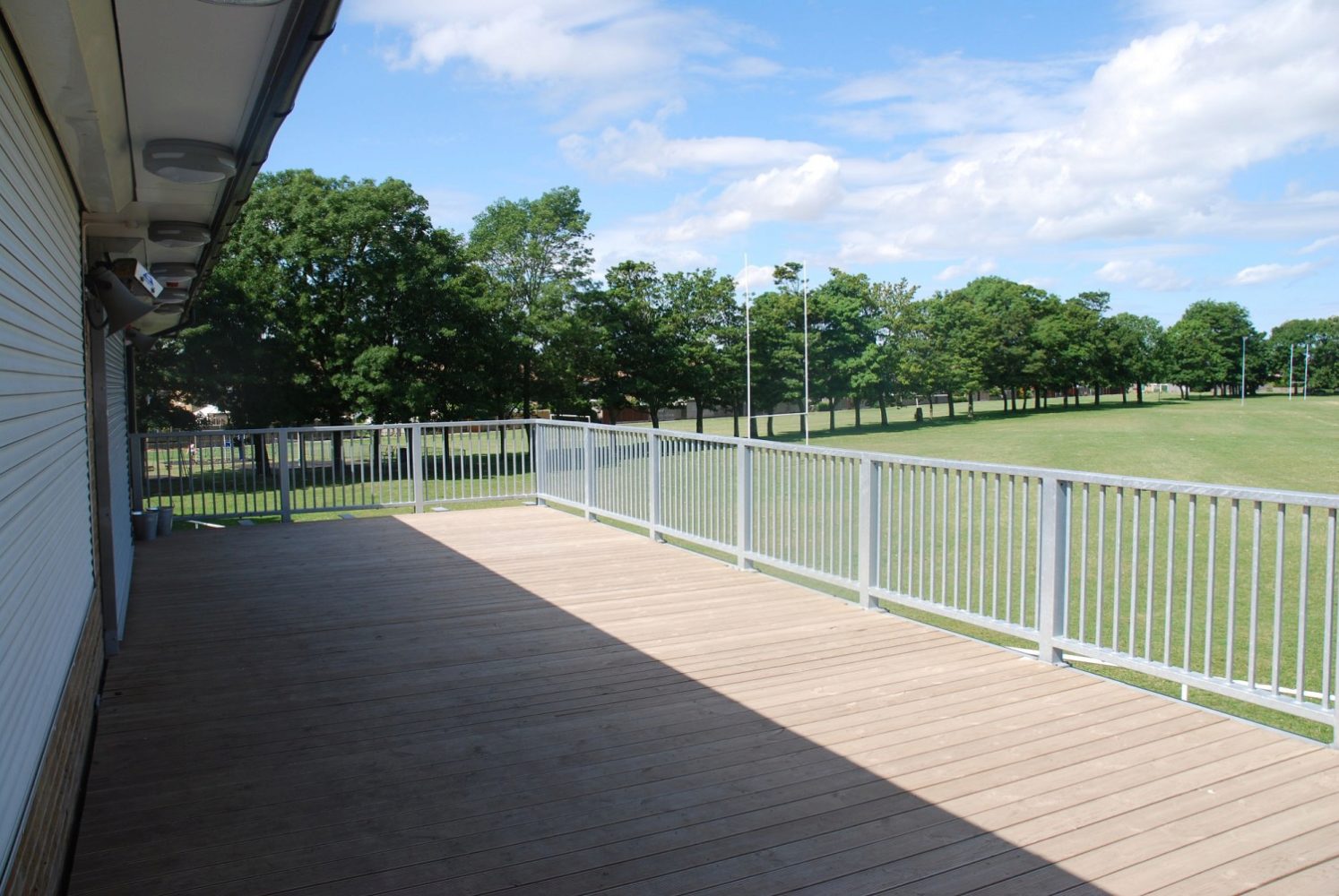
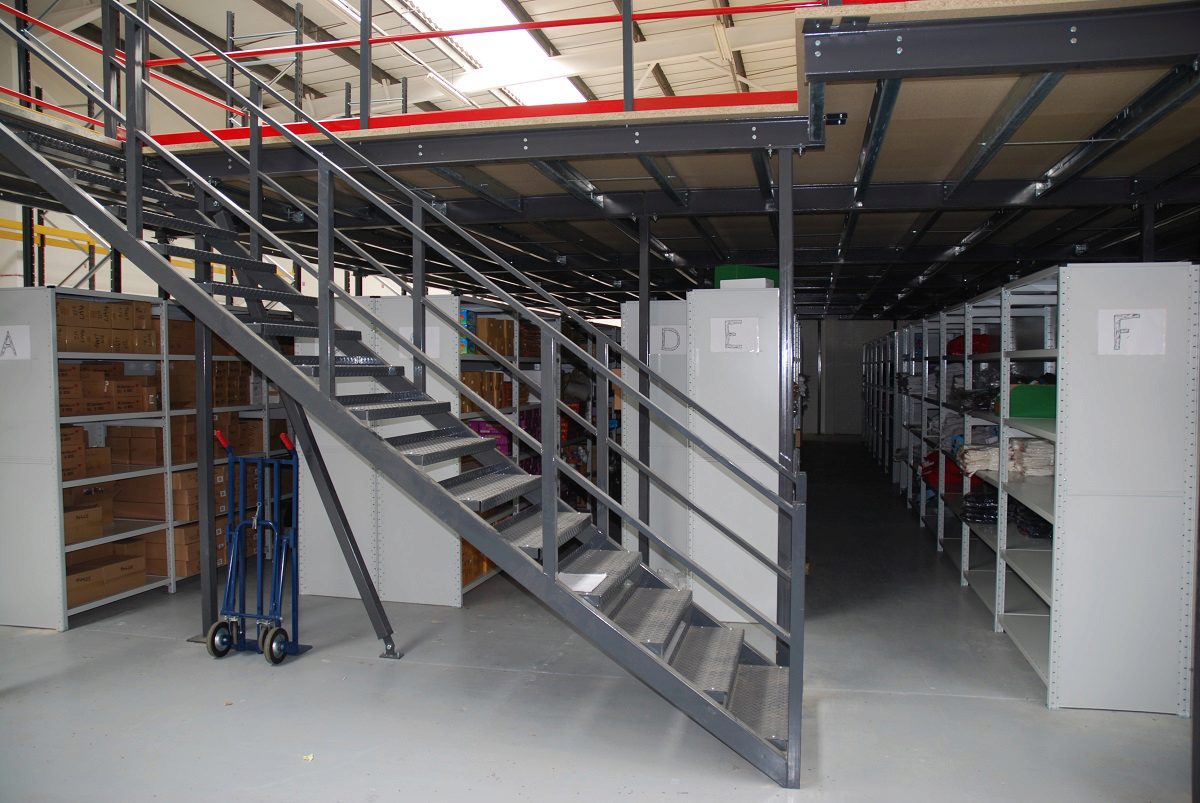

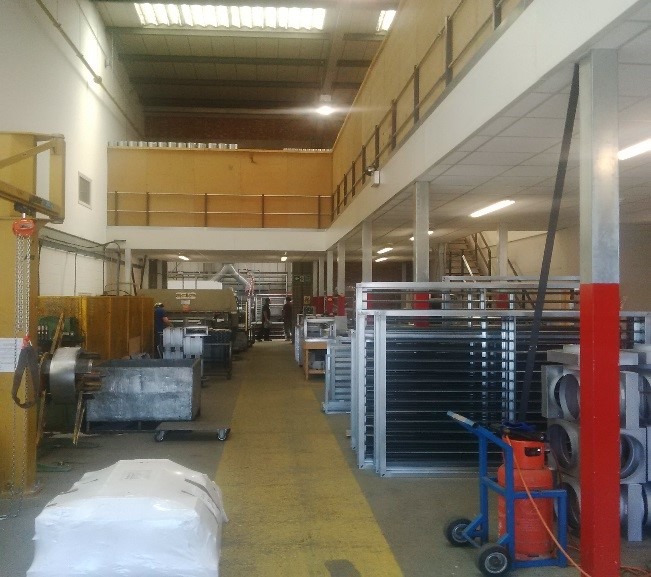
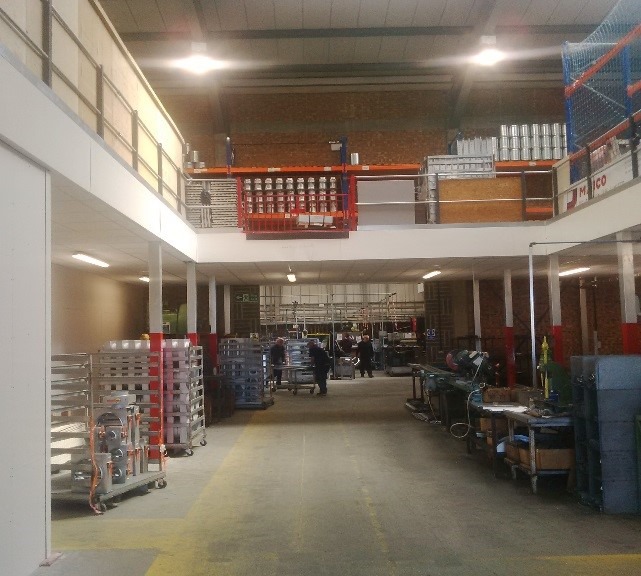
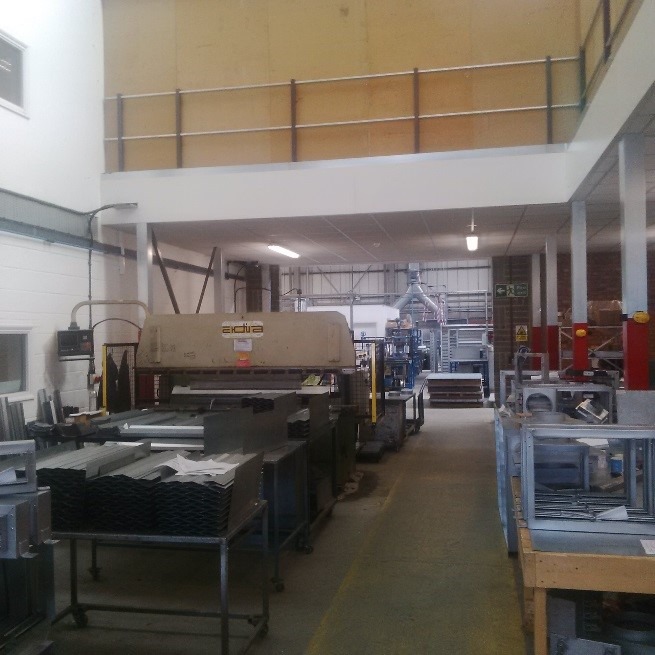
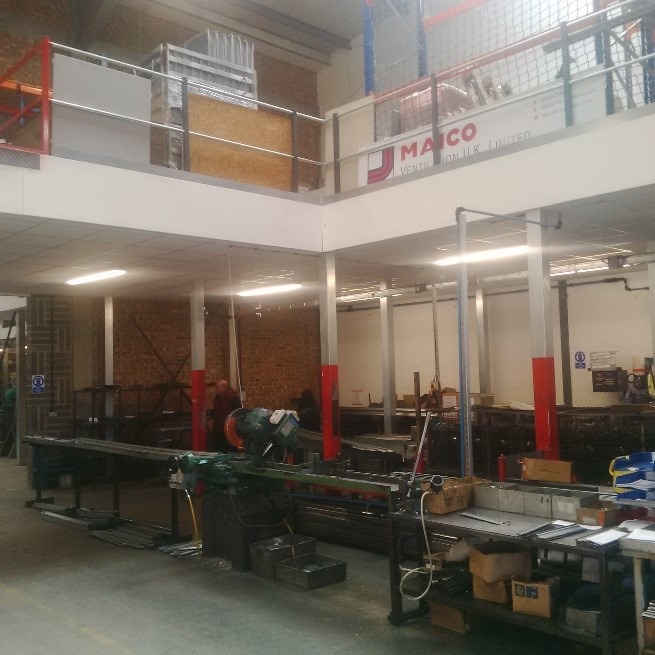








Share/Like this page